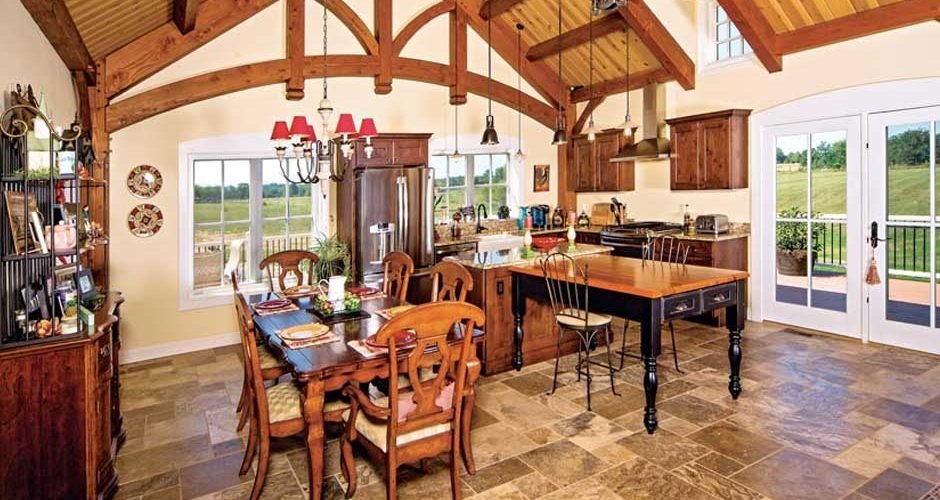Small open-concept kitchens are the heart of many homes, bustling with activity and brimming with potential. They’re the place where meals are prepared, conversations happen, and memories are created. But when space is limited, it can feel like a challenge to make it work.
Fear not! We’ve got some budget-friendly remodeling ideas that are sure to transform your small open concept kitchen into a space that’s not just functional, but also stylish and comfortable. Read on and discover how you can maximize your kitchen’s potential without breaking the bank.
Table of Contents
Embrace Minimalism
Simplicity can speak volumes, especially when it comes to small-space interior designs. Opting for a minimalist approach not only declutters your space but also gives an illusion of a larger kitchen.
Choose simple cabinetry and streamlined appliances to maximize space and maintain a sleek look. Remember, less is more, so avoid overloading your countertops with unnecessary items and keep the decoration minimal and purposeful.
Invest in Multifunctional Furniture
One of the best ways to save space and money is by investing in multifunctional furniture. Consider getting a kitchen island that can double as a dining table or bar.
Think about seats that offer storage solutions or can be tucked away when not in use. This approach guarantees that every piece of furniture contributes to the functionality and style of your kitchen.
Play with Colors and Lighting
Colors and lighting can drastically transform your kitchen. Light shades can make a small space seem larger and more inviting. Apart from wall paint, consider light-colored cabinets, countertops, and backsplash.
Lighting plays a crucial role too. Use under-cabinet lights for countertop illumination and add pendant lights over the island to create a cozy ambiance.
Open Shelving for Easy Access
Open shelving is a great solution for small kitchens. It provides easy access to frequently used items and allows you to display attractive kitchenware.
Pair it with some decorative pieces for a touch of personality. But remember, it requires regular tidying up to avoid a cluttered look.
Opt for Vertical Storage
Vertical storage is a lifesaver in small kitchens. Install hanging pot racks, use the space above your cabinets to store items, or add hooks on the insides of your cabinet doors. This will free up precious countertop space and enhance the functionality of your kitchen layout.
Use Your Walls
When floor space is limited, turn to your walls. Install a magnetic knife strip or a pot lid holder on the walls. You can also hang your mugs and small pots on pegs or hooks. It’s a clever way to organize your kitchen tools while adding a decorative touch.
Consult the Pros
Even with a limited budget, hiring a contractor can be beneficial. They can provide you with kitchen remodel ideas and practical solutions tailored to your needs. These experts have the experience and knowledge to help you maximize your space, style, and budget.
Unleash the Potential of Your Small Open Concept Kitchen Today
Don’t let the size of your small open concept kitchen limit your creativity. With these budget-friendly remodeling ideas, you can enhance its functionality and style.
Remember, a minimalist approach, multifunctional furniture, and clever storage can be transformative. Play with colors, light, and glass elements to create the illusion of more space.
Add texture with small tiles and don’t shy away from consulting the pros. Embrace the potential of your small kitchen renovation today and enjoy your newly transformed space!
Did you like this guide? Great! Please browse our website for more!





