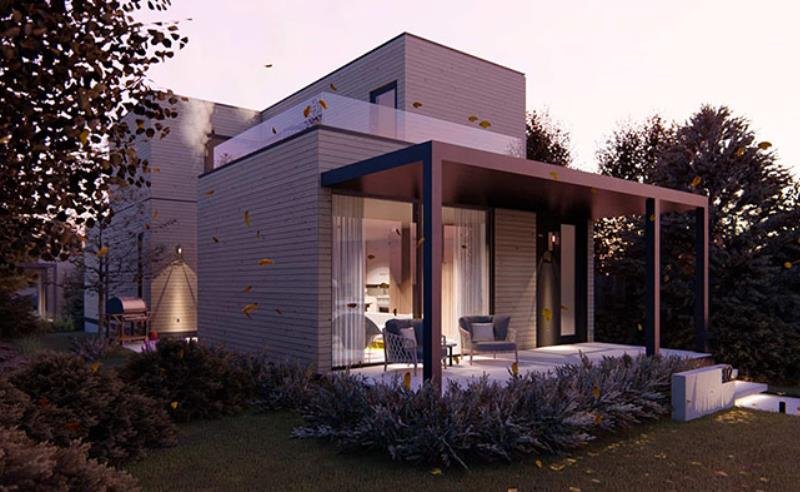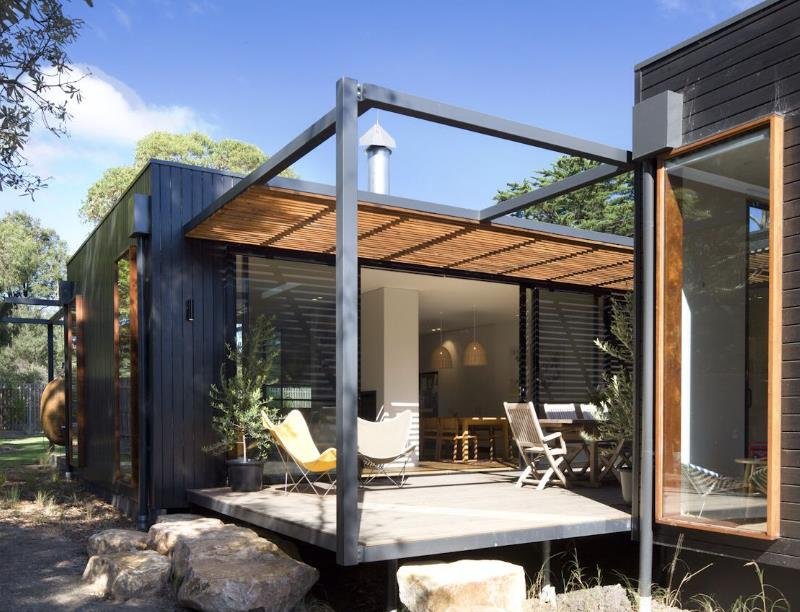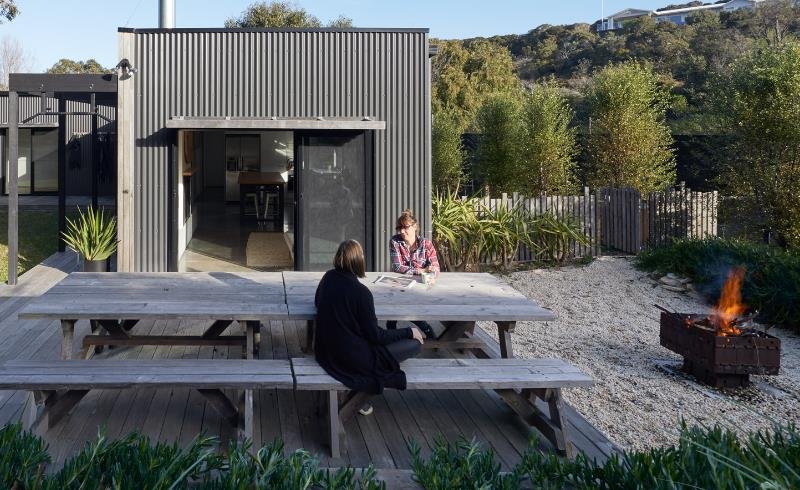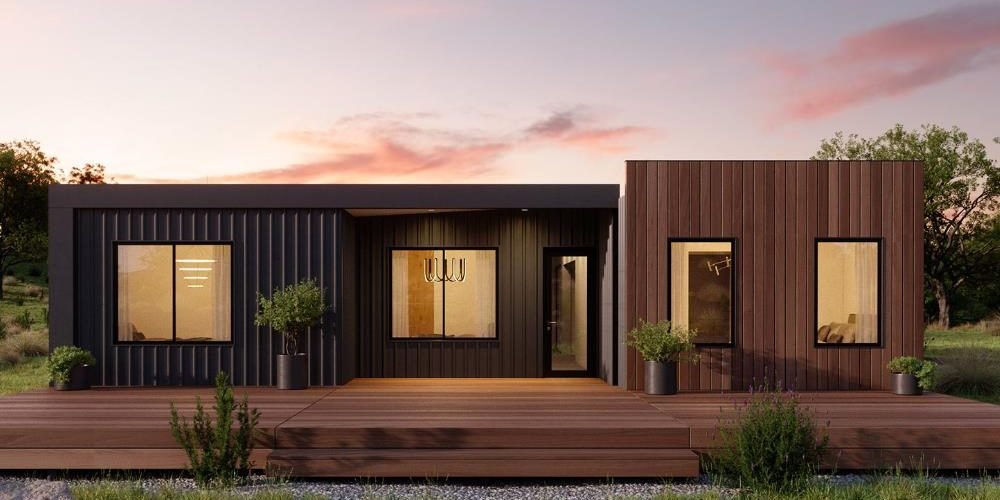Finding strategies to reduce waste, pollution, and environmental damage has become an important goal in the construction sector. To help the environment, modular housing companies are now using sustainable construction practices and alternative building methods. For environmentally conscious homeowners who are constantly looking for ways to live a greener lifestyle, this endeavour to reduce carbon emissions is a crucial element in buying a home. Here are the reasons that make modern eco-friendly homes the ideal option for sustainable construction.
Table of Contents
Reduced Carbon Emissions

Modular homes are manufactured in a single factory, which means workers don’t need to be transported to different construction sites each day nor do building supplies need to be brought there. Only when the modules are delivered and installed are workers and equipment present at the installation site. Plus, the technologies used to make these eco-friendly homes reduce carbon emissions by about 45% compared to traditional construction methods.
Reduced Waste
One of the main advantages of modular homes is waste management. Because modular homes are constructed to exact dimensions in factories, there is no need for surplus material, which significantly reduces building waste. Prefabrication of frames, trusses, and other components has the potential to reduce waste by up to 50%.
Recycled Materials
The use of ecologically friendly building materials is a critical component of modular construction’s long-term viability. By keeping all building materials in a single working environment, modular construction businesses may maximize productivity and reuse building resources. If an extra steel beam or wood panel is not required for a project, the materials can be reused in another project rather than being thrown in a landfill or abandoned on a construction site.

Reduced Energy Consumption
Energy usage in a household can be reduced by up to 72% with a self-sufficient modular home. Self-sufficient modular dwellings, which are often powered by solar panels, decrease the need for electricity from regular networks. Furthermore, you can install batteries to store excess solar energy. A residence may use exclusively solar-generated power by using the stored energy overnight. You may even be able to sell excess solar energy back to the grid, depending on the amount of solar energy produced.
Better insulation can also result in lower energy costs. You may install low-cost composite panel cladding, which can dramatically improve a home’s insulation, or double-glazed windows and doors. It will not only help you save energy, but it will also improve your home’s acoustics and minimize noise pollution.
Water Efficiency
Another reason self-sufficient modular homes are better for the environment is their water efficiency. Solar-powered water heating systems can minimise a household’s energy use for water heating by delivering up to 90% of hot water.
Furthermore, these homes are generally designed to reduce heat loss from pipes. This is achieved by grouping rooms that require water, such as the bathroom and kitchen which result in shorter water lines and less heat loss.
Healthier Home

Modular homes generally meet higher environmental criteria than traditional housing, with a focus on clean and green energy and the use of non-toxic or low-VOC materials. Some conventional building materials, such as PVC cement and some plywood, include Volatile Organic Compounds, which leak toxins into the air and are thought to be hazardous to one’s health.
What Is Involved in Modular Home Construction?
Once you decide that a modular home meets your eco-friendly criteria, it will be time to get familiar with the steps necessary to ensure it’s the right solution for you.
Building Process Plan
This step includes setting a budget, finding a contractor, getting insurance and other preliminary activities. Make sure to consider only licenced builders with great experience in modular home building. Pay close attention to their bids, particularly the cost and value. Don’t forget to enquire about their licencing and recommendations. You can contact the references to learn more about their work ethics and dedication.
Keep in mind that you may have to spend more money on a reliable company, but you will save money on ongoing oversight or repairs.
Site Preparation
Following the selection of a site for your modular house, you should begin preparations such as tree removal, demolition, and foundation building. By clearing the site so early in the process, it will be ready when the modular home comes. In addition to cleaning the site, preparation includes specialized testing and inspections. Request assistance from your builder at this time.
Permits and Approvals
The next stage in the modular house construction process is to get the necessary permits. You must receive the proper licenses and approvals as a homebuyer. Having all of the required documentation in place on time can help the building process go more smoothly, minimizing delays caused by a lack of permissions.
Site plans, building, concrete, mechanical, encroachment, plumbing, and flood district development permits are the most common mandatory construction approvals. While you’re the one responsible for getting the essential permissions, you might hire a general contractor to assist you.
Home Design
This stage involves using blueprints, plans, and specs to create your ideal. You must state the amount of modules required, such as the number of inhabitants and bathrooms. Naturally, you’ll need to work with your contractors on this.
Most builders are adaptable when it comes to modular house design. They will work with you to design your home and will present you with many floor plans to pick from. To match the needs of your family, you may adjust the floor plans, and cabinet heights, and reposition walls. The contractors will begin building after you have approved the final design.
Building
The construction procedure might take one to four months. It is the time when the foundation, septic, plumbing, excavating, and other tasks will begin. A third-party inspection agent verifies that each component is created in accordance with the building code while the modules are being constructed. To prepare the modules for installation, all essential building is accomplished.
Installation
The general contractor in charge of the project will help with installation and process completion. The modules must be erected with a crane if the foundation is semi-permanent, permanent, or on grade. The modules may be fitted using simple mechanical methods if the foundation is elevated.
The home site must be prepped to provide the crane access to the foundation and other places requiring assembly. On a site with limited capacity, a staging room where installation professionals may hold the home components is also necessary. After installation, all that is left is to finish the mechanical and electrical connections, as well as the stairs, exterior cladding, and wheelchair ramps.
Inspection
Before you move your stuff into your new house, a home inspector will assess the structure to ensure that everything is in its proper position. Your home builder should have followed all building codes, so there shouldn’t be anything serious to worry about at this time.
If the house is everything you hoped for, congratulations!





