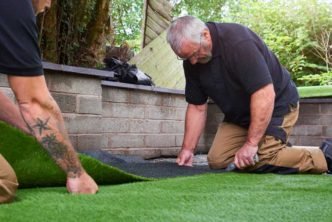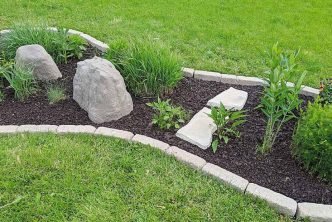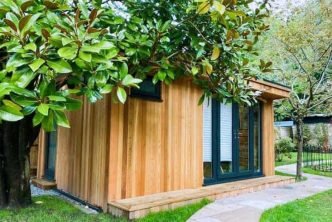When remodeling our home, the flooring is something that’s often forgotten. We think about the walls, the furniture, the appliances, and everything else except what goes on the floor. Considering that this can have a significant impact on the whole room, it’s surprising that more people don’t pay attention to floor design styles.
Thankfully, this is about to change with some exciting ideas below! For a more visual reference, visit sites like Home Depot, Lowes, or Floor Ace Sydney to find professional pictures of interior landscapes that will get your creative juices flowing.
Table of Contents
Wood Transition (Statement Flooring)
For many years, we’ve known all about statement walls and statement pieces of furniture. Now, it seems homeowners want statement flooring too. For example, one idea is to use wooden flooring in a bathroom until it reaches the tub.
Underneath the bathtub, there’s a whole backsplash of characterful tiles. Suddenly, the bath is a prominent feature of the room, and this is especially useful for those who have unique freestanding tub designs or incredibly lavish taps and faucets.
Ultimately, having statement flooring under a particular item brings this item to life and really adds character to a room.
Herringbone Pattern
If you’re looking for something different, herringbone patterns are all the rage at the moment. Essentially, this is where you lay tiles or other flooring materials at 45-degree angles.
When done correctly, it will have lots of V-shapes around the surface. Somehow, herringbone flooring seems to find the balance between catching the eye and not taking away from the rest of the room. With some floor design styles, they’re too chaotic, and nothing else in the room matters. With this one, it’s almost still a minimalist style but with a little more energy.
Non-Repeating Styles
That’s right, the days of uniformity with tiles and other patterns on the floor are over. If you’re bold, show this in your tiles with a non-repeating style. There’s nothing predictable about this type of design, and it’s something we all notice, whether subconsciously or consciously. Especially in the bathroom, where there’s not typically too much room to play with, why not have some fun and remove the predictability of flooring?
Combined Wood Types
Coming back to making a statement, a very traditional but revitalized method that achieves this is mixing various types of wood. With blends of colors and grains, it makes for a great talking point in the reception area or dining room. The benefit of this floor design style is that there are so many different types and grains of wood that there’s real flexibility with the design choices.
Ripple and Kaleidoscope Designs
These two design ideas come with a warning because they aren’t for everybody; when done incorrectly, ripples and kaleidoscopes can irritate the eyes and make the room look cartoonish.
Therefore, it’s best to choose simple designs and simple colors. You want the floor design to add to the room, but you don’t want it to become the focal point where everything else is irrelevant. In a bathroom, we recommend black and white because these two colors are prominent anyway. Instantly, they will blend in with the bathtub, sink, and other items of the same color.
Hexagonal Tiles
If you need ideas for the kitchen, why not use some hexagonal tiles? For those with an open plan kitchen and living room, you can create statement white hexagonal tiles to mark the divide between the two rooms. By combining laminate panels and hexagonal tiles, it separates the rooms and makes the whole space look bigger.
Good luck and have fun; hopefully, you found some floor design styles you like in this guide!





