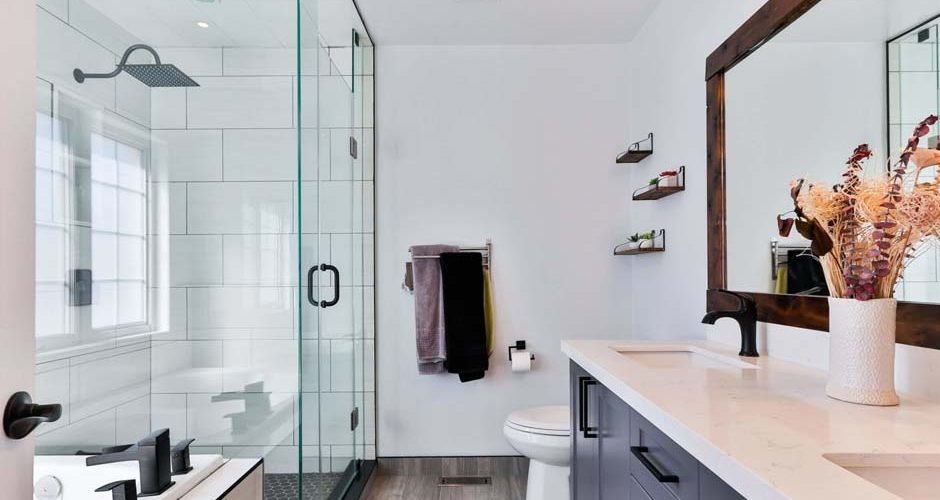Small bathrooms can present a unique set of challenges regarding remodeling. Limited space requires careful planning and creative solutions to maximize every inch. Whether you’re looking to update a compact bathroom in an apartment or maximize space in a small guest bathroom, we will provide you with essential tips and strategies to achieve a space-efficient and stylish result. From choosing the right fixtures to clever storage solutions, we’ll explore how to transform your small bathroom into a functional and inviting space.
Table of Contents
How do you transform your small bathroom?
Prioritize Efficient Fixtures
When renovating a small bathroom, choosing fixtures is pivotal in space optimization. Opt for compact and space-saving fixtures that don’t overwhelm the room. Regard a wall-mounted sink or a pedestal sink, which can free up floor space and create a more open feeling. For the toilet, select a compact or corner toilet that tucks neatly into a corner. These toilets are designed with space efficiency in mind and can help maximize available square footage. Consider a corner shower or a walk-in shower with a frameless glass enclosure in the shower or bathtub area. These options create an open and airy feeling while efficiently using the available space.
Use Wall-Mounted Storage
Maximizing vertical space is paramount in small bathroom renovations. Wall-mounted storage solutions can be a game-changer. Install floating shelves or wall-mounted cabinets above the toilet or next to the vanity. These provide a convenient place to store toiletries, towels, and other bathroom essentials without encroaching on precious floor space. Another alternative is to incorporate a wall-mounted vanity or sink with built-in storage. These can offer both functionality and a sleek, space-saving design.
Opt for a Pocket Door
Traditional swinging doors can be space hogs in small bathrooms. Consider installing a pocket door if the layout allows. Pocket doors slide into the wall, saving space that would otherwise be needed for door clearance. This simple change can significantly affect a small bathroom’s layout. If a pocket door is not feasible due to structural constraints, choose a door with a narrow profile, such as a barn or sliding door. These alternatives still offer space savings compared to traditional swinging doors.
Choose Light Colors and Reflective Surfaces
Color and surface choices can have a substantial impact on the perception of space in a small bathroom. Light colors, such as white, pale gray, or soft pastels, can make the room feel more open and airy. Light-colored walls, tiles, and cabinetry reflect natural and artificial light, contributing to a brighter and more expansive atmosphere. Incorporate reflective surfaces, such as mirrored cabinets or mirrored tiles, to bounce light around the room and assemble a sense of depth. Mirrors, in particular, can make a small bathroom feel larger by visually extending the space.
Consider a Corner Vanity or Sink
When it comes to small bathroom layouts, corners are often underutilized spaces. A corner vanity or sink can be an excellent way to make the most of these areas. These fixtures fit snugly into the corner, leaving more room for movement in the center of the bathroom. Look for corner vanities with built-in storage or open shelving to maximize functionality. Pairing a corner sink with a wall-mounted mirror or medicine cabinet can complete the space-saving setup.
Install a Compact Tub or Shower
If you prefer a bathtub in your small bathroom, choose a compact, space-saving model. Corner tubs or small freestanding tubs can be great options. For those who prefer showers, regard a corner or walk-in shower with a frameless glass enclosure. These designs can help create an open and unobstructed feel while maximizing the available floor space. To further optimize the shower area, select fixtures with a streamlined and minimalist design. Wall-mounted showerheads and handheld shower wands can save space and provide flexibility in a small shower.
Use Pocket Shelving and Niche Storage
Incorporating niche storage and pocket shelving into your bathroom design can create hidden storage areas that blend seamlessly with the walls. Niches can be installed in the shower or bathtub area to hold shampoo, soap, or other shower essentials, reducing clutter on shelves and ledges. Pocket shelving refers to shallow shelves that can be recessed into the walls between studs. These shelves are perfect for displaying decorative items or storing toiletries without taking up valuable floor space.
Utilize Over-the-Door Storage
The back of the bathroom door is an often overlooked space that can supply additional storage. Consider installing over-the-door hooks or racks to hang towels, robes, or even a shoe organizer with pockets for toiletries and accessories. These space-saving solutions are easily accessible and can help keep the bathroom tidy.
Maximizing space efficiency in small bathroom renovations in Los Angeles requires thoughtful planning and creative solutions. By prioritizing efficient fixtures, utilizing wall-mounted storage, opting for space-saving door alternatives, choosing light colors and reflective surfaces, and considering corner fixtures, you can transform your small bathroom into a functional and inviting space. Incorporate pocket shelving, niche storage, and over-the-door solutions to maximize hidden spaces and underutilized areas. Custom-built cabinetry, mirrored medicine cabinets, open shelving, and tall storage units can offer organized storage while maintaining a clean and uncluttered look.





