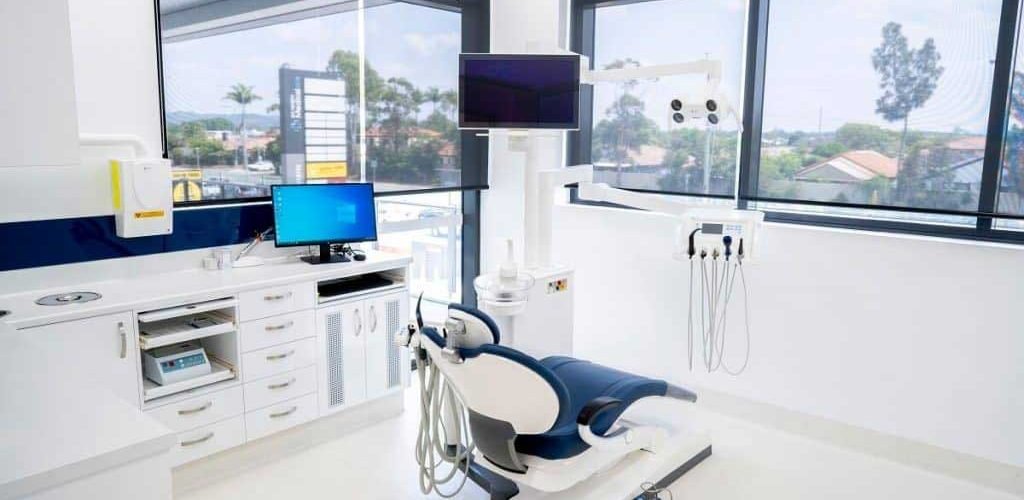Designing a functional and welcoming clinic takes more than just good taste. The right dental clinic fit out can improve how your team works and how patients feel the moment they walk in.
Read further for practical ideas that can guide your design decisions and help create a space that works for your business.
Table of Contents
Prioritise Workflow-Driven Layouts
How can the layout improve daily operations? The way rooms are arranged plays a direct role in how your team moves, treats patients, and stays efficient.
Placing treatment rooms near sterilisation and supply areas can reduce back-and-forth walking. Administrative zones, on the other hand, work better when kept separate from clinical flow.
A well-planned setup can help reduce delays and improve how smoothly your practice runs day to day.
Create a Patient-Calming Reception Zone
Your front area often shapes the first impression, so it helps to make it feel calm and professional. Think warm lighting, soft textures, and less noise bouncing off hard surfaces. Use design elements that balance comfort and cleanliness.
If space allows, include a separate kids’ corner or quiet zone. Good zoning doesn’t just help patients feel relaxed but also supports smoother movement at peak times.
Use Space-Optimising Joinery and Storage
What is the best way to keep tools accessible without clutter? Well, the answer to this is custom-built joinery, which makes every part of your space work harder.
Consider cabinets that reach ceiling height, under bench drawers designed around your daily tools, and storage built into walls. These reduce clutter in treatment rooms and make it easier for your team to stay focused. This matters even more in practices where space is limited and every corner counts.
Integrate Future-Proofing Features
How do you plan a clinic that grows with your practice? Making room for change is part of smart planning.
Add extra power and data points in advance. Reinforce areas that may support wall-mounted or ceiling-mounted equipment later. Choose modular cabinetry that can be adjusted or moved as your services expand.
These Marlborough dentists add that future-proofing also means considering emerging technologies in dental care. Designing with flexibility allows you to easily incorporate new tools—like digital scanners or advanced imaging systems—without major renovations, keeping your clinic modern and competitive.
These small decisions early on can save you from expensive changes in the future.
Apply Compliant, Infection-Control-Focused Materials
Cleanability isn’t the only thing to look for in surfaces, but it’s a top priority. Choose seamless flooring, non-porous benchtops, and finishes that meet current health standards. These materials not only help you meet compliance but also hold up better under daily use. In high-traffic areas, quality choices make a big difference to both hygiene and long-term upkeep.
Get in touch with Consilo to plan a tailored dental design and fit-out that suits your clinic’s needs in Melbourne and surrounding areas.





